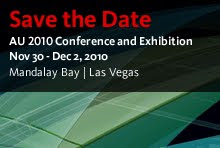Topic: Various Things We Learned At Autodesk University
Presenters: Bob Gilman (Kimley-Horn), Ian Burrell (URS) and Dan Thill (Bonestroo)
We will discuss and demonstrate various things we learned at Autodesk University.
1) Civil 3D Workflow and Project Organization
2) Improvement and Use of Data shortcuts in 2009
3) Increasing move to NCS
4) Feature of Map 3D-Drawing Cleanup Wizard
5) Profile Styles for Labeling Vertical Curves
a. Creating 1 profile curve style to label both the Sag and Crest curve.b. Creating a short line on the profile from BVC to the PVI.
6) Favorite quote; “Discontent is the first necessity of progress” Thomas Edison – so why haven’t we made more progress?
Location:
URS
Fifth Street Towers
100 South Fifth Street, Suite 1500Minneapolis, MN 55402Phone: 612-370-0700 (Main)
Date: January 13th, 2008.
Time: 5:30 to 7:30 p.m. (pizza and soda will be provided)
See attached map for directions and parking.
If you are planning on attending please contact Ian Burrell at Ian_Burrell@URSCorp.com or 612-373-6424
Who should attend: CAD Managers, Civil Engineers, Surveyors, Engineering Designers, and Production Drafters?






