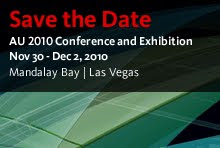1. We had around 8-10 people in attendance.
2. We discussed the direction of the group. The location will vary each month.
3. There were miscellaneous questions about Civil 3D, including moving profiles and a styles overview.
4. Other topics included:
- Accessing the Survey Link extension
- Using the Annotation Scale & VP Scale functionality in Model Space and the Layouts
- Using -SCALELISTEDIT to clean-up the list of scales when using the Annotation Scale
- A brief introduction the new HydraFlow Extension
- Creating PLPR sheets using the Plan Production tools
- A discussion of Data Shortcuts vs. Vault
- Using ctrl + left click for the selection of C3D entities
- Fianlly, the importance of creating data when setting up your C3D styles
5. Doug Benoit of IMAGINiT Technologies gave a Civil 3D 2008 new features overview.



